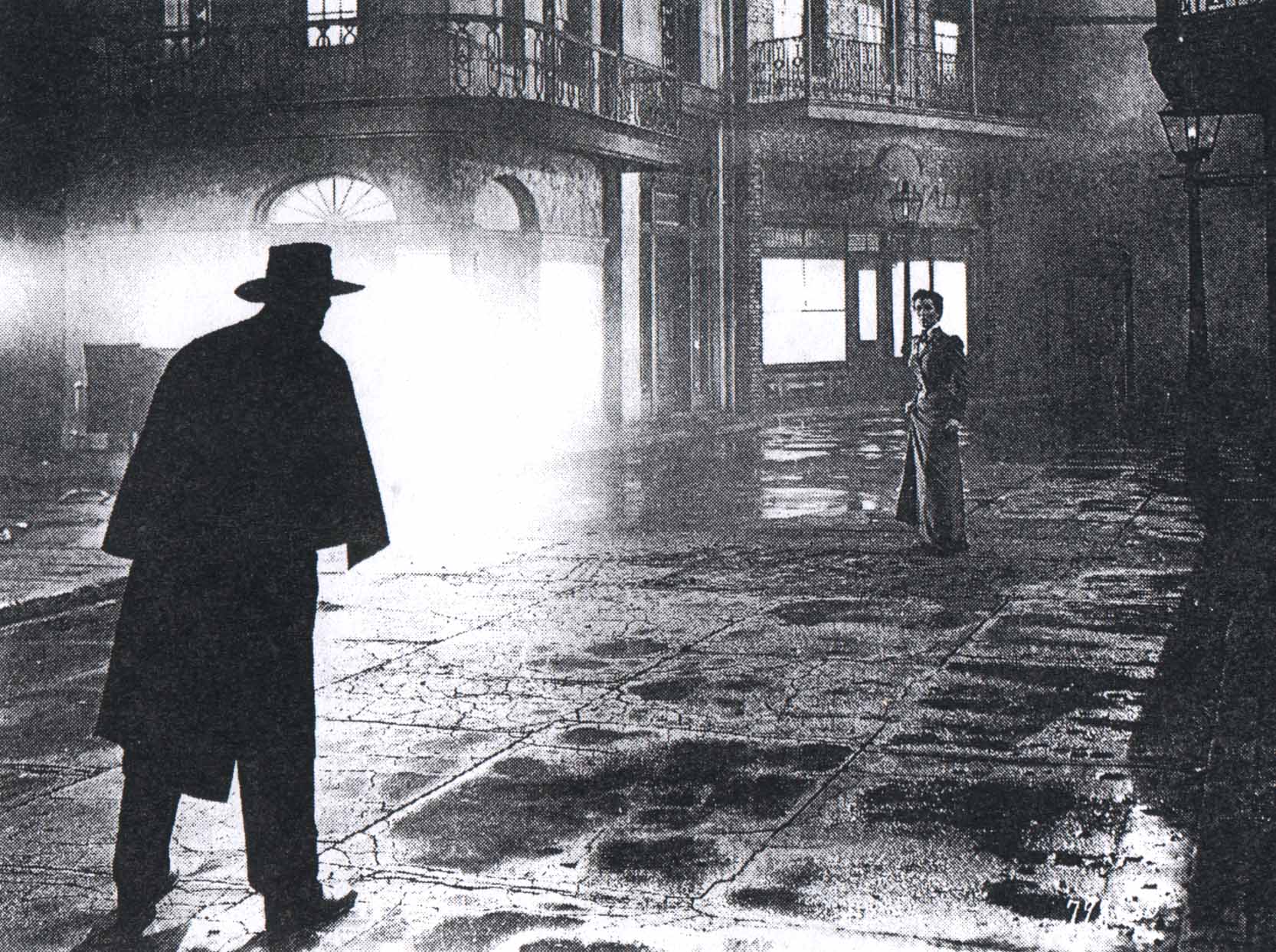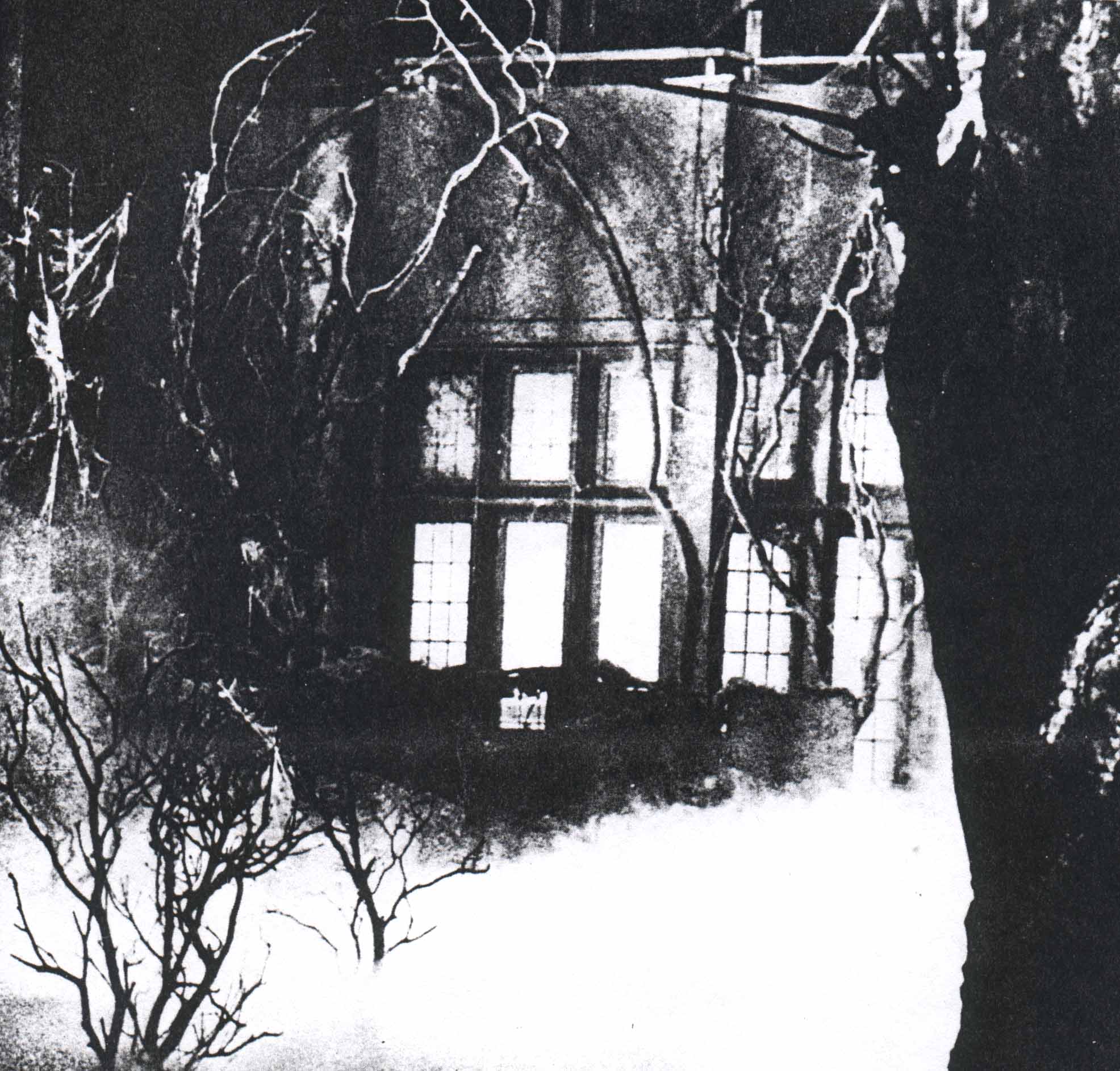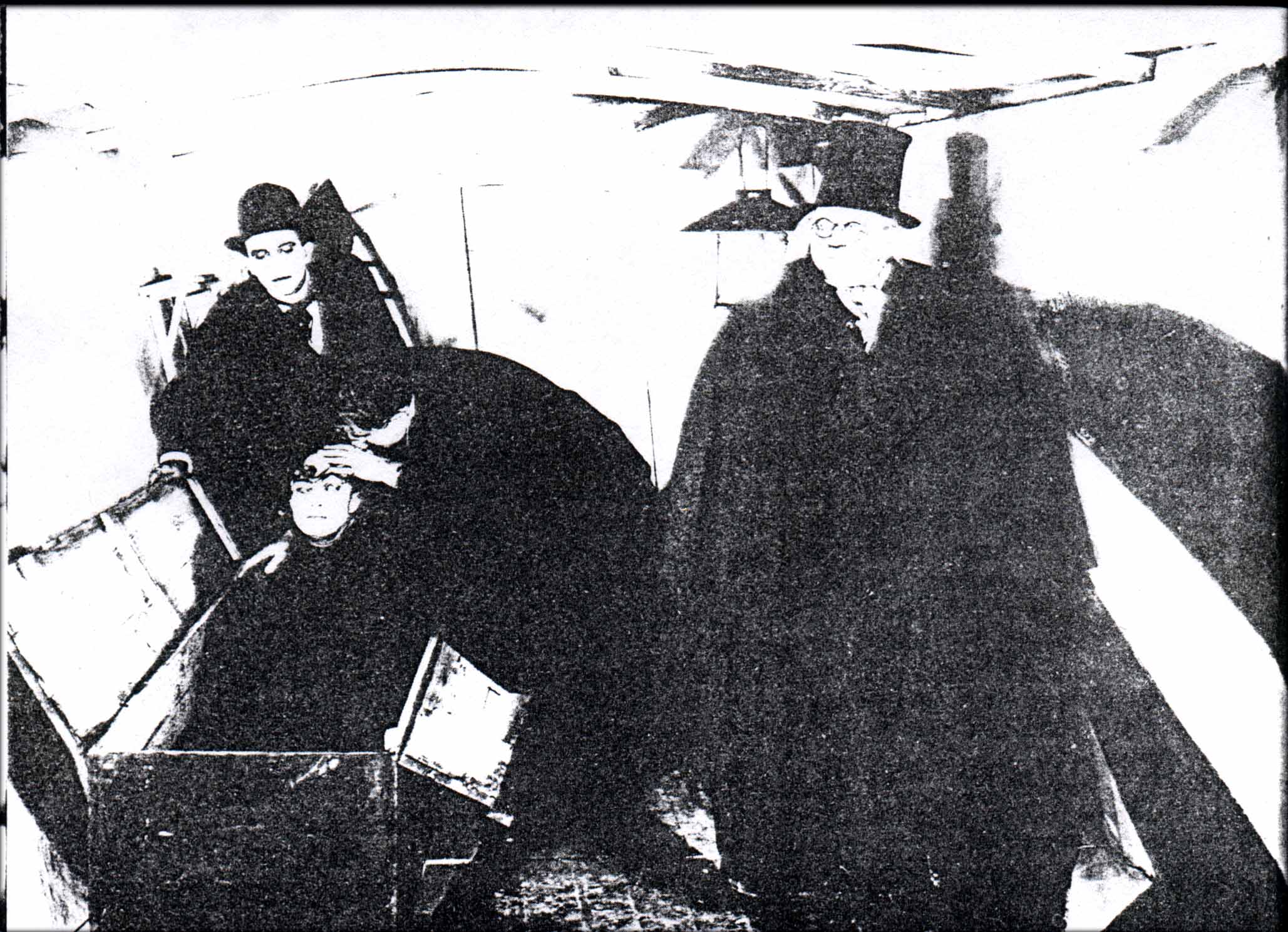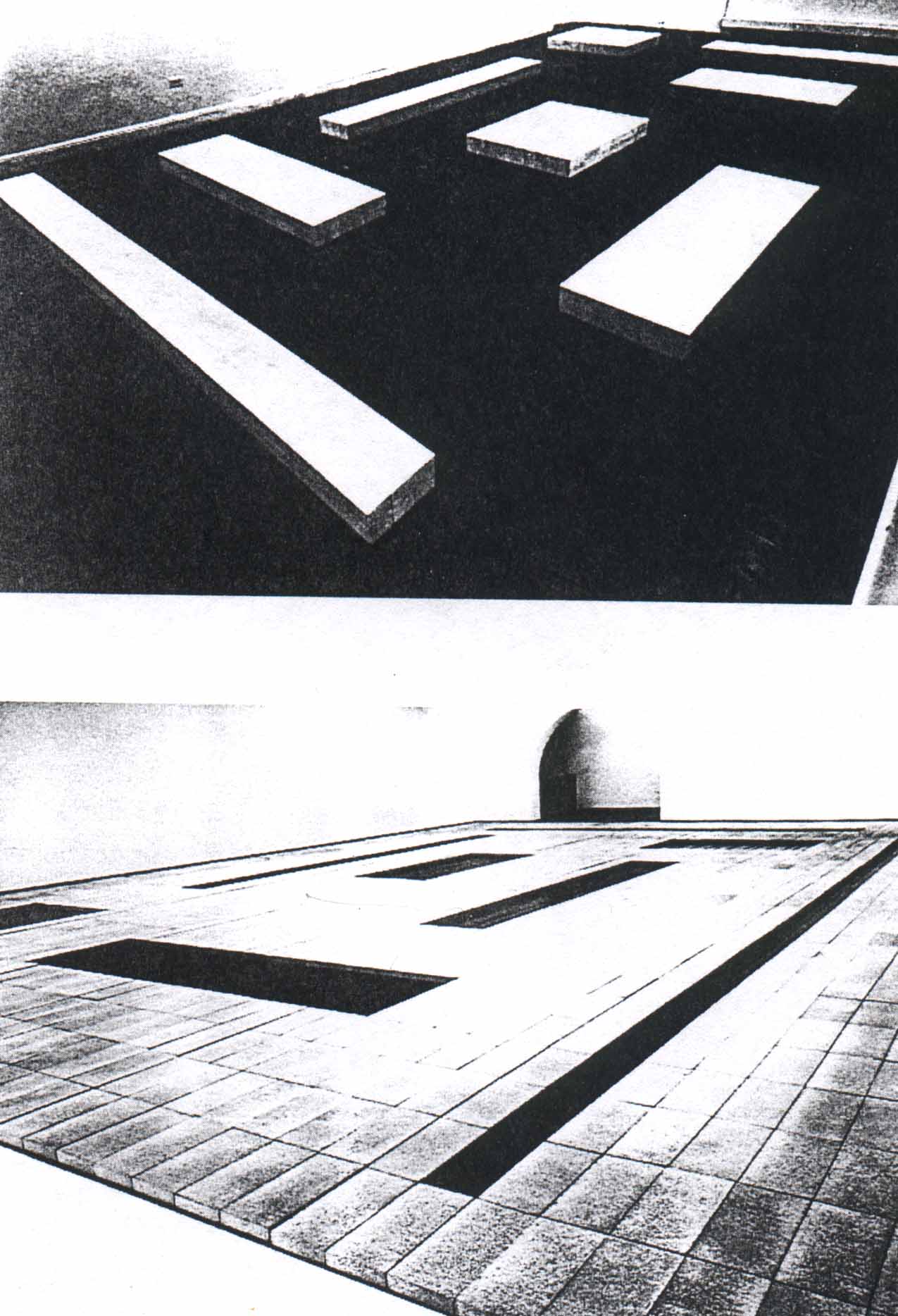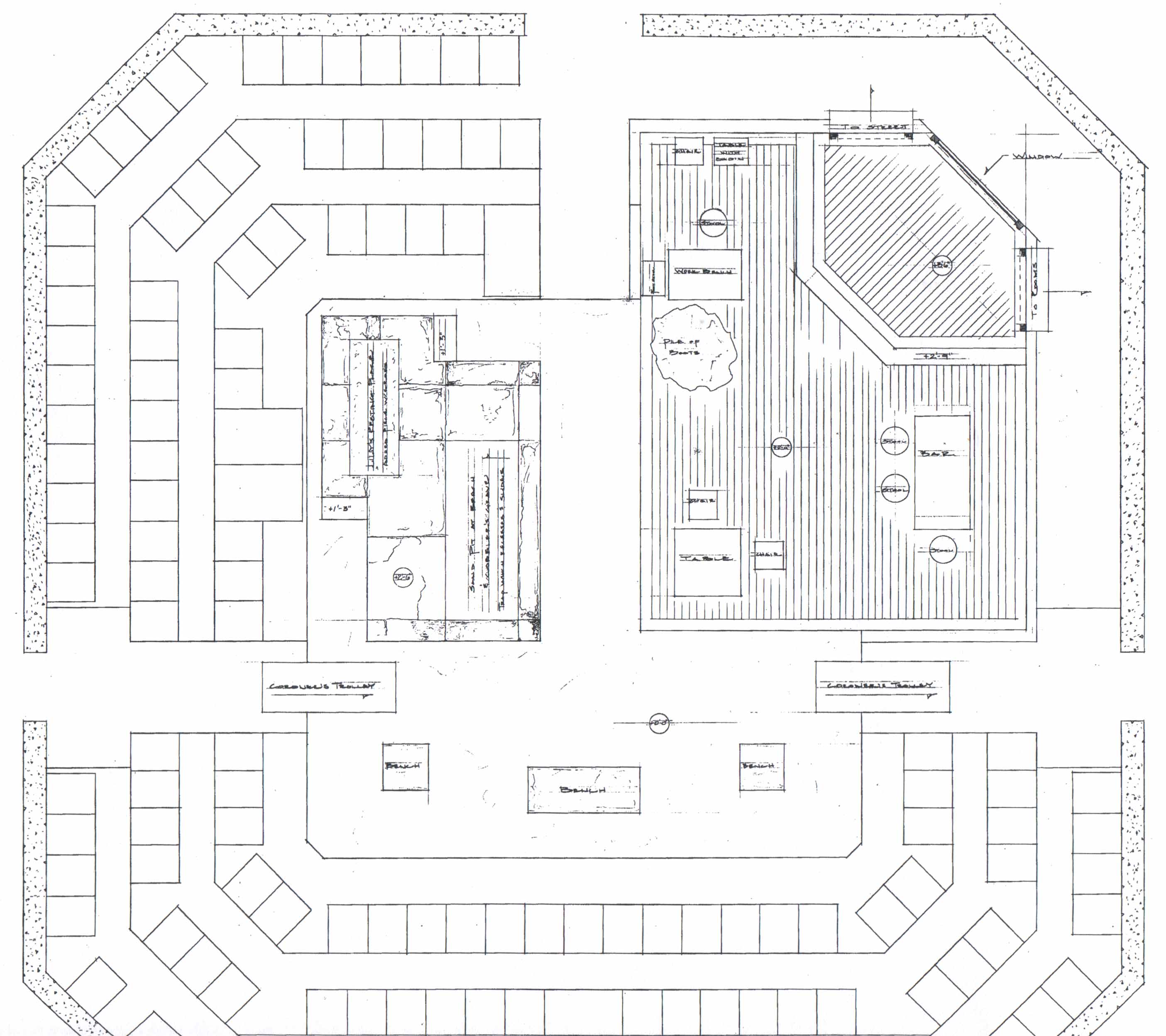 |
| General notes about
the above groundplan:
Orwell's Hostelry is USL. There are no walls to allow for clear sightlines from the seating which is closest to the Hostelry area. Doors are indicated by frames and the window which will be painted is hung, attached at the grid and the deck. DSC is the morgue. Actors exiting Orwell's lobby move behind the deck and out the theatre doors. USR is the beach/grave area. Morgue and beach/grave areas can blur to allow for additional playing space. Morgue benches, morgue flooring, and beach/grave unit are treated to look like black marble/cracking and damp concrete. See concrete slab image below. This allows for morgue area to expand and be played near/on beach/grave area. The morgue can be defined to just DS by way of lighting including practical chandeliers at approx. 9' off the floor DSR and DSL. See morgue page for details. All height measurements are take from +0'-0". |
